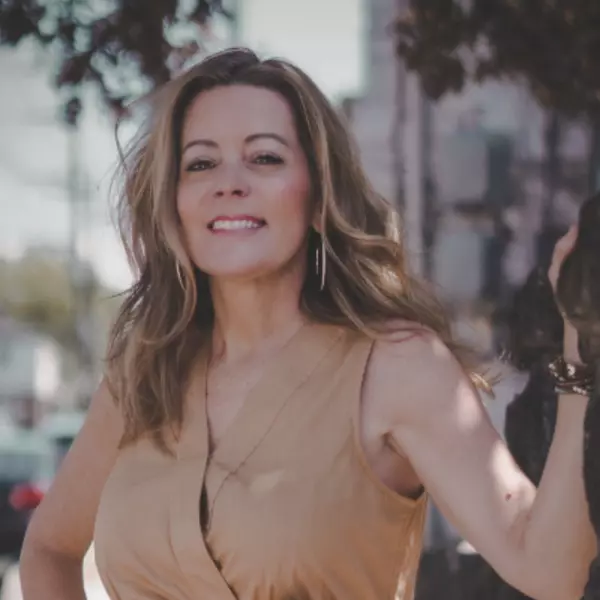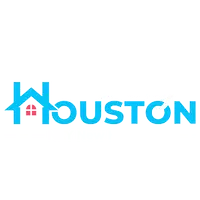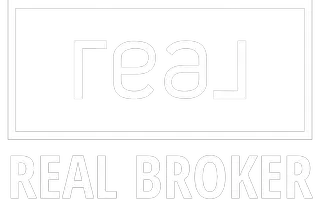$574,000
$584,000
1.7%For more information regarding the value of a property, please contact us for a free consultation.
4 Beds
6 Baths
4,674 SqFt
SOLD DATE : 02/28/2025
Key Details
Sold Price $574,000
Property Type Single Family Home
Sub Type Single Family Residence
Listing Status Sold
Purchase Type For Sale
Square Footage 4,674 sqft
Price per Sqft $122
Subdivision Orleans South
MLS Listing ID 627962
Sold Date 02/28/25
Style Traditional
Bedrooms 4
Full Baths 5
Half Baths 1
HOA Fees $25
Year Built 2008
Lot Size 0.324 Acres
Property Sub-Type Single Family Residence
Property Description
Meticulously maintained home in Cooper School District, huge house with 4+ Bedrooms (plus 2 finished rooms in bsmt that owner uses for bedrooms), 5 Full and 1 half baths. Walk in to a soaring 2 story foyer with a formal living room & dining room to each side, molding galore, into a grand 2 story Family Room with gas fireplace & coffered ceiling. Large kitchen with SS appliances, island, walk out to beautiful deck and fenced in yard. Every Bedroom has it's own full bath and walk in closet. Primary Bedroom is a wing upon itself with Sitting area, Dressing area, en suite bath with Walk in Shower, Soaking Tub, 2 vanities & 2 humongous walk in closets! Owner offering $10,000 concession towards new flooring!
Finished basement (1212 SF of 4674 Total finished SF) includes massive great room with a walk out, full bath, and 2 other finished rooms, and 395 SF of unfinished storage space. New roof in 2022, new AC in 2022 & new gas furnace in 23, and new refrigerator 2022. See Upgrade Document and Floor Plans for a comprehensive view of all amenities that this home has to offer! It even has an EV charging station in the garage!
Location
State KY
County Boone
Rooms
Basement Full, Finished, Bath/Stubbed, Storage Space, Walk-Out Access
Primary Bedroom Level Second
Interior
Interior Features Kitchen Island, Walk-In Closet(s), Tray Ceiling(s), Storage, Soaking Tub, Pantry, Open Floorplan, Entrance Foyer, Eat-in Kitchen, Double Vanity, Crown Molding, Coffered Ceiling(s), Chandelier, Breakfast Bar, Ceiling Fan(s), High Ceilings, Multi Panel Doors, Recessed Lighting
Heating Natural Gas, Forced Air
Cooling Central Air
Flooring Carpet
Fireplaces Number 1
Fireplaces Type Gas
Laundry Electric Dryer Hookup, Laundry Room, Washer Hookup
Exterior
Parking Features Electric Vehicle Charging Station(s), Attached, Driveway, Garage, Garage Door Opener, Garage Faces Side
Garage Spaces 3.0
Fence Fenced, Wood
Community Features Landscaping, Pool, Clubhouse, Fitness Center
Utilities Available Natural Gas Available
View Y/N Y
View Neighborhood
Roof Type Shingle
Building
Story Two
Foundation Poured Concrete
Sewer Public Sewer
Level or Stories Two
New Construction No
Schools
Elementary Schools Erpenbeck Elementary
Middle Schools Ockerman Middle School
High Schools Cooper High School
Others
Special Listing Condition Standard
Read Less Info
Want to know what your home might be worth? Contact us for a FREE valuation!

Our team is ready to help you sell your home for the highest possible price ASAP







