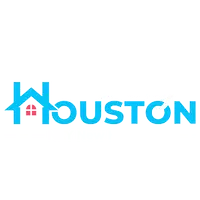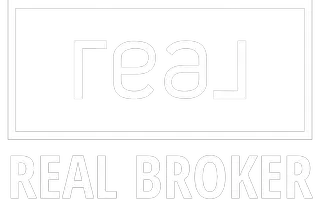$440,000
$449,900
2.2%For more information regarding the value of a property, please contact us for a free consultation.
4 Beds
4 Baths
3,223 SqFt
SOLD DATE : 02/12/2025
Key Details
Sold Price $440,000
Property Type Single Family Home
Sub Type Single Family Residence
Listing Status Sold
Purchase Type For Sale
Square Footage 3,223 sqft
Price per Sqft $136
Subdivision Hearthstone
MLS Listing ID 626925
Sold Date 02/12/25
Style Contemporary
Bedrooms 4
Full Baths 2
Half Baths 2
HOA Fees $66/ann
Year Built 2003
Lot Size 9,300 Sqft
Property Sub-Type Single Family Residence
Property Description
Very motivated seller offering a $15k (approx. 1.5 pts) rate buy down, or closing credit, for a contract accepted by 12/20. Welcome home to this beautifully updated 4-bedroom gem in the highly sought-after Hearthstone subdivision! With fresh interior and exterior paint, new carpet on main floor and upper level, and a walk-out finished basement, this home is move-in ready and waiting for you. Spacious and stylish, it offers both comfort and convenience, all nestled in a desirable neighborhood known for its charm and community. Community features junior olympic size pool, walking trails, and beautiful landscaping! Convenient to all that Florence has to offer and just a short drive down town! Don't miss this opportunity to make it yours! Buyer to confirm all dimensions.
Location
State KY
County Boone
Rooms
Basement Finished, Bath/Stubbed, Walk-Out Access
Primary Bedroom Level Second
Interior
Interior Features Laminate Counters, Kitchen Island, Walk-In Closet(s), Pantry, Open Floorplan, Entrance Foyer, Eat-in Kitchen, Double Vanity, Chandelier, High Ceilings, Multi Panel Doors
Heating Natural Gas, Forced Air
Cooling Central Air
Fireplaces Number 1
Fireplaces Type Gas, Marble
Laundry Electric Dryer Hookup, Main Level, Washer Hookup
Exterior
Parking Features Driveway, Garage, Garage Door Opener, Garage Faces Side
Garage Spaces 2.0
Community Features Landscaping, Lake Year Round, Playground, Pool, Trail(s)
Utilities Available Cable Available, Natural Gas Available, Sewer Available, Underground Utilities, Water Available
View Y/N Y
View Trees/Woods
Roof Type Shingle
Building
Lot Description Wooded
Story Two
Foundation Poured Concrete
Sewer Public Sewer
Level or Stories Two
New Construction No
Schools
Elementary Schools Longbranch
Middle Schools Ballyshannon Middle School
High Schools Cooper High School
Others
Special Listing Condition Standard
Read Less Info
Want to know what your home might be worth? Contact us for a FREE valuation!

Our team is ready to help you sell your home for the highest possible price ASAP







