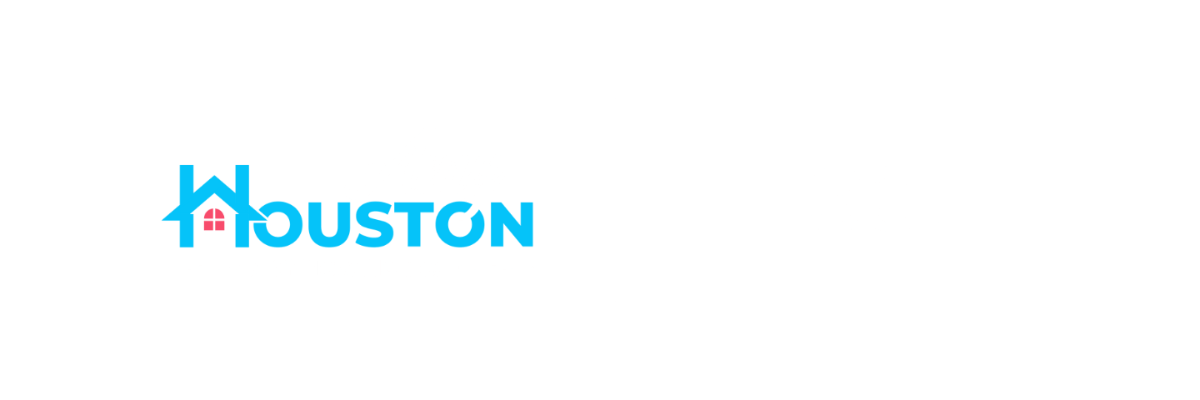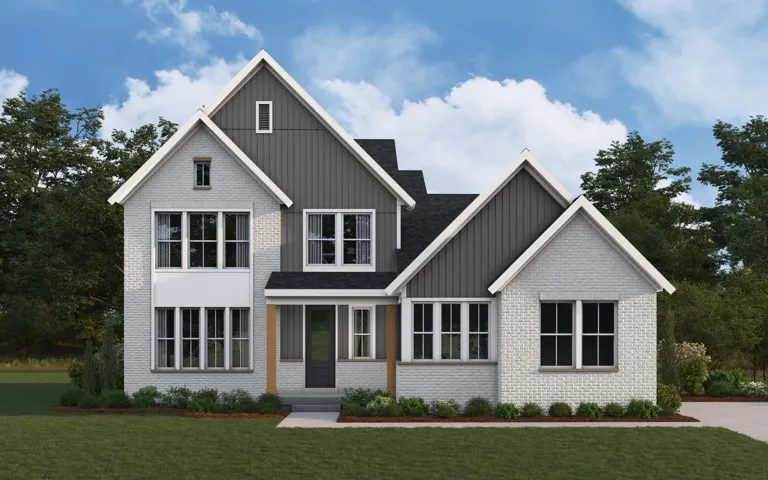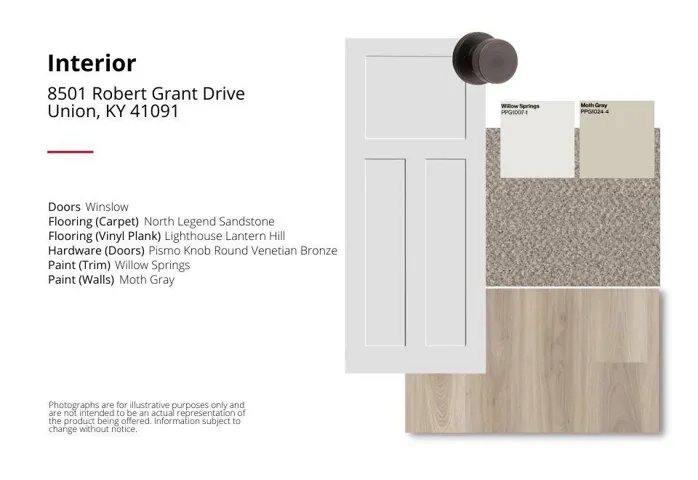Overview
- Single Family Residence, Residential
- 3
- 3
- 2.0
- 2521
- 2025
Description
Stylish new Finley plan by Fischer Homes in beautiful Ballyshannon featuring a welcoming covered front porch. Once inside you’ll find a private study with double door. Open concept with an island kitchen with built-in stainless steel appliances, upgraded maple cabinetry with 42 inch uppers and soft close hinges, durable quartz counters, walk-in pantry and walk-out breakfast room to the deck and all open to the dramatic 2 story family room with gas fireplace. 1st floor primary suite with tray ceiling and an ensuite with a double bowl vanity, walk-in shower and large walk-in closet with laundry room access for easy laundry days. Upstairs you’ll find the 2 remaining bedrooms each with a walk-in closet, a centrally located full bathroom and loft. Full basement with full bath rough-in and a 2 bay side load garage.
Address
Open on Google Maps- Address 8501 Robert Grant Drive
- City Union
- State/county KY
- Zip/Postal Code 41091
Details
Updated on August 25, 2025 at 6:32 am- Property ID: 633293
- Price: $709,146
- Property Size: 2521 Sqft
- Land Area: 0.28 Acres
- Bedrooms: 3
- Rooms: 8
- Bathrooms: 3
- Garages: 2.0
- Garage Size: x x
- Year Built: 2025
- Property Type: Single Family Residence, Residential
Additional details
- Association Fee: 550.0
- Roof: Shingle
- Utilities: Cable Available
- Sewer: Public Sewer
- Cooling: Central Air
- Heating: Natural Gas,Forced Air
- County: Boone
- Property Type: Residential
- Parking: Driveway,Garage,Garage Door Opener,Garage Faces Side
- Elementary School: Longbranch
- Middle School: Ballyshannon Middle School
- High School: Cooper High School
- Architectural Style: Transitional
Mortgage Calculator
- Down Payment
- Loan Amount
- Monthly Mortgage Payment
- Property Tax
- Home Insurance
- PMI
- Monthly HOA Fees
















