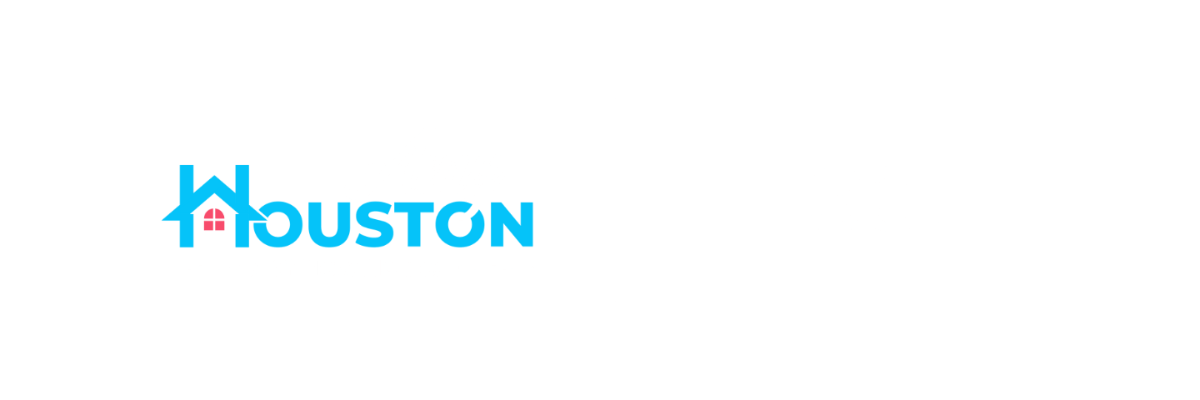Overview
- Condominium, Residential
- 2
- 2
- 1.0
- 1489
- 2025
Description
This spacious ground floor condo blends elevated comfort with thoughtful design. Bright and open with 9′ ceilings throughout, it offers a welcoming layout ideal for both everyday living and entertaining. At its center, the chef-inspired kitchen boasts a large island with seating, stainless steel appliances, generous cabinetry, and a walk-in pantry—all open to the dining and family rooms for easy gathering. The secluded primary suite offers a calming retreat, complete with a walk-in closet and a beautifully appointed ensuite featuring a double vanity and walk-in shower. Step outside to your covered patio—perfect for sipping morning coffee or enjoying peaceful evening breezes.
Address
Open on Google Maps- Address 524 Tristan Lane
- City Florence
- State/county KY
- Zip/Postal Code 41042
- Area Avalon
Details
Updated on June 9, 2025 at 2:21 pm- Property ID: 632433
- Price: $314,900
- Property Size: 1489 Sqft
- Bedrooms: 2
- Rooms: 5
- Bathrooms: 2
- Garage: 1.0
- Garage Size: x x
- Year Built: 2025
- Property Type: Condominium, Residential
- Property Status: Pending
Additional details
- Association Fee: 255.0
- Roof: Shingle
- Utilities: Cable Available,Natural Gas Not Available,Sewer Available,Water Available
- Sewer: Public Sewer
- Cooling: Central Air
- Heating: Hot Water,Heat Pump,Electric
- County: Boone
- Property Type: Residential
- Parking: Attached,Driveway,Garage,Garage Door Opener,Garage Faces Front
- Elementary School: Erpenbeck Elementary
- Middle School: Jones Middle School
- High School: Boone County High
- Architectural Style: Traditional
Mortgage Calculator
- Down Payment
- Loan Amount
- Monthly Mortgage Payment
- Property Tax
- Home Insurance
- PMI
- Monthly HOA Fees









