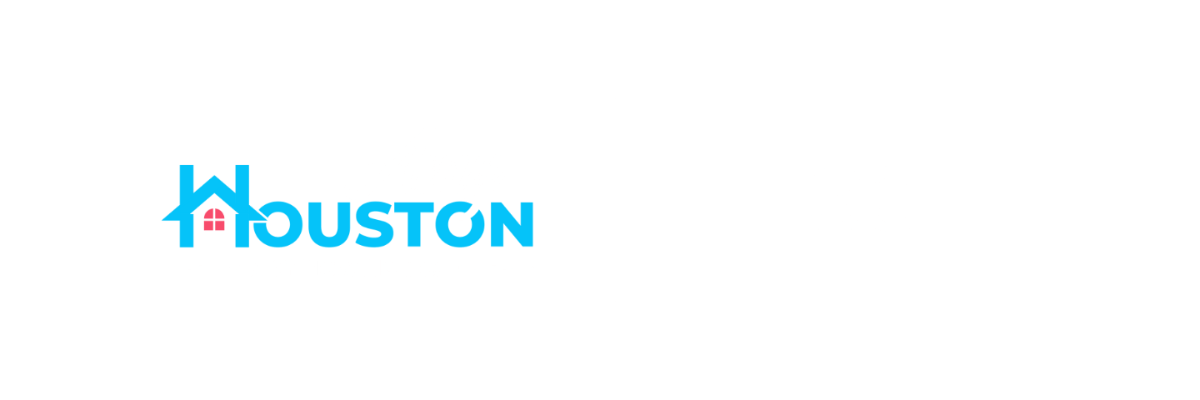6070 Fallen Tree Lane, Burlington, KY 41005
Overview
- Single Family Residence, Residential
- 4
- 3
- 2.0
- 2361
- 2025
Description
Brand New Energy-Efficient Home by Arlinghaus Builders – Now Under Construction in Hunter’s Ridge!
Discover the popular Lincoln floor plan, featuring an open-concept design and an array of premium upgrades. The main level boasts 9′ ceilings and a beautifully appointed kitchen with granite countertops, stainless steel appliances, a spacious island, staggered cabinetry, and a large walk-in pantry—perfect for everyday living and entertaining.
A private study with French doors offers the ideal space for a home office or quiet retreat. Upstairs, enjoy the convenience of a second-floor laundry room, a versatile loft area, and generously sized bedrooms. The luxurious owner’s suite includes a double vanity and a tiled walk-in shower. Enjoy outdoor living on the spacious deck, and take advantage of the walkout basement with a rough-in for a half bath—ready for your custom finishes. This brick-wrapped home features a charming full front porch, high-efficiency Trane gas heat, and a tankless water heater for maximum comfort and savings. Don’t miss out—schedule your showing today!
Address
Open on Google Maps- Address 6070 Fallen Tree Lane
- City Burlington
- State/county KY
- Zip/Postal Code 41005
Details
Updated on July 2, 2025 at 7:32 pm- Property ID: 632212
- Price: $428,900
- Property Size: 2361 Sqft
- Land Area: 0.2 Acres
- Bedrooms: 4
- Rooms: 10
- Bathrooms: 3
- Garages: 2.0
- Garage Size: x x
- Year Built: 2025
- Property Type: Single Family Residence, Residential
- Property Status: Closed
Additional details
- Association Fee: 303.0
- Roof: Shingle
- Utilities: Cable Available
- Sewer: Public Sewer
- Cooling: Central Air
- Heating: Natural Gas
- County: Boone
- Property Type: Residential
- Parking: Driveway,Garage
- Elementary School: Kelly Elementary
- Middle School: Camp Ernst Middle School
- High School: Cooper High School
- Architectural Style: Traditional
Mortgage Calculator
- Down Payment
- Loan Amount
- Monthly Mortgage Payment
- Property Tax
- Home Insurance
- PMI
- Monthly HOA Fees












