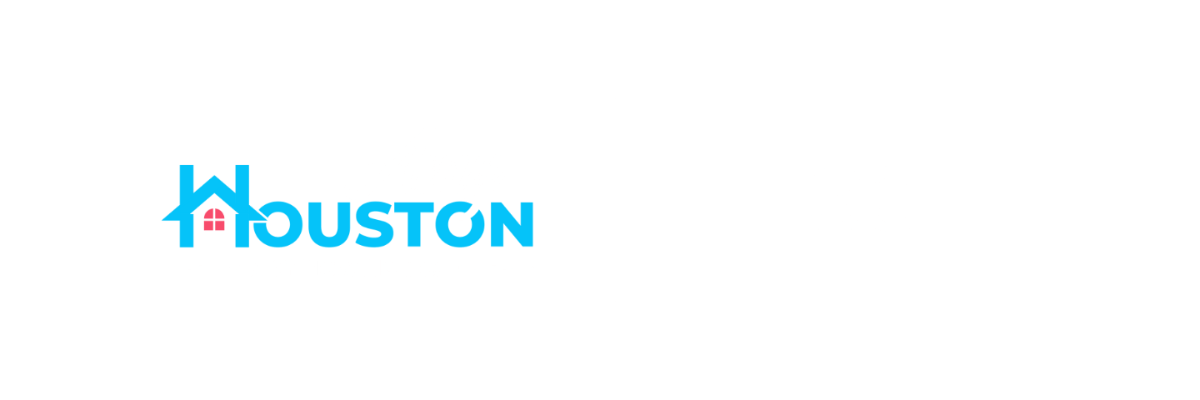Overview
- Single Family Residence, Residential
- 4
- 5
- 3.0
- 4934
- 1995
Description
Custom Home on 10 Acres with Luxury Amenities & Equestrian Facilities
Nestled on a peaceful road with sweeping views of over 1,000 acres of surrounding farmland, this custom-built estate offers an exceptional blend of elegance, privacy, and functionality. Gated access welcomes you to this single-owner, custom-built home. Beautifully landscaped with irrigation, landscape lighting, and a stocked pond with dock. This home boasts nearly 5,000 sq ft of finished living space, including a spacious lower level with a second kitchen, office, den, and exercise room. Interior highlights include quartz countertops, refinished hardwood floors, and custom finishes throughout. Outside, enjoy resort-style living with a custom heated saltwater pool, with built-in swim jets. Take in the magnificent views from the expansive gazebo, wraparound porch or the second story walk-out deck. This property includes a Morton barn with walk-out stalls, tack room, automatic waterers, wash rack, and shop; two fenced pastures, riding arena, chicken coop, and walk-in shed, offering potential for equestrian activities or hobby farming. A rare find in Boone County, just minutes from I75. When can you move in?
Address
Open on Google Maps- Address 1235 Richwood Road
- City Walton
- State/county KY
- Zip/Postal Code 41094
Details
Updated on July 31, 2025 at 5:17 am- Property ID: 632307
- Price: $1,350,000
- Property Size: 4934 Sqft
- Land Area: 10 Acres
- Bedrooms: 4
- Rooms: 14
- Bathrooms: 5
- Garages: 3.0
- Garage Size: x x
- Year Built: 1995
- Property Type: Single Family Residence, Residential
- Property Status: Closed
Additional details
- Roof: Shingle
- Utilities: Propane
- Sewer: Septic Tank
- Cooling: Central Air
- Heating: Propane,Forced Air
- County: Boone
- Property Type: Residential
- Pool: In Ground
- Parking: Attached,Driveway,Garage,Garage Door Opener,Garage Faces Side,Oversized
- Elementary School: New Haven Elementary
- Middle School: Gray Middle School
- High School: Ryle High
- Architectural Style: Traditional
Mortgage Calculator
- Down Payment
- Loan Amount
- Monthly Mortgage Payment
- Property Tax
- Home Insurance
- PMI
- Monthly HOA Fees







