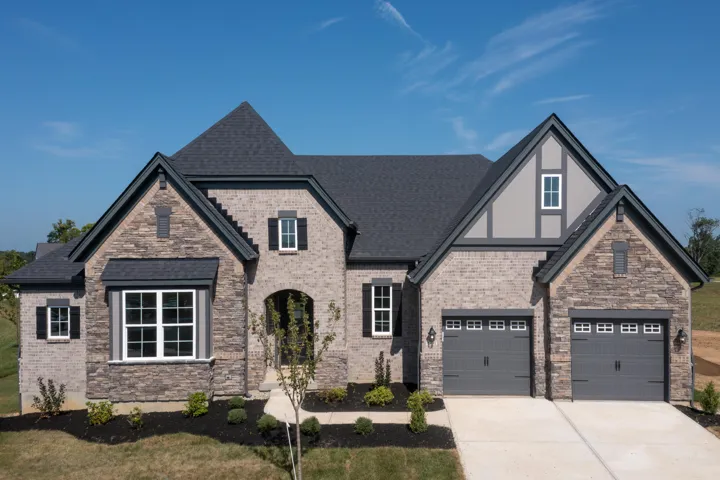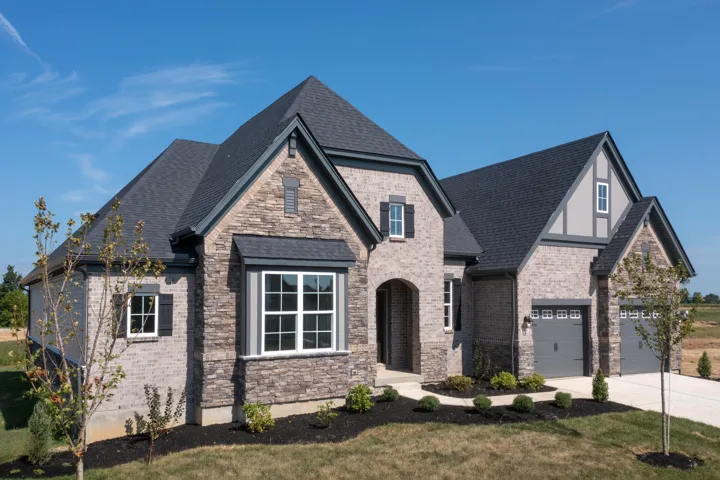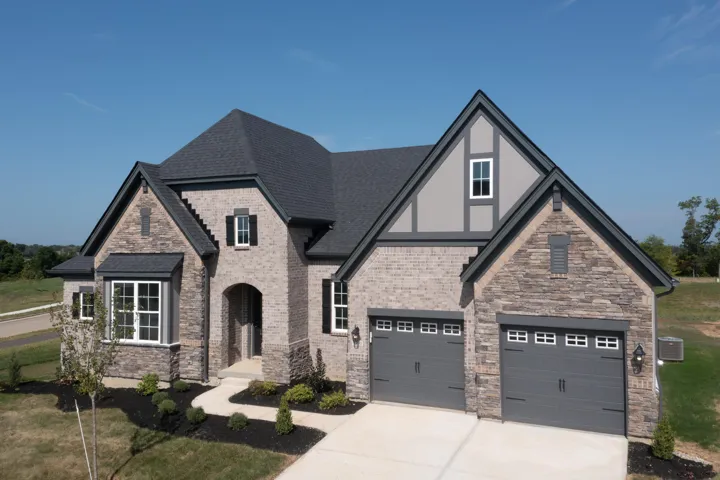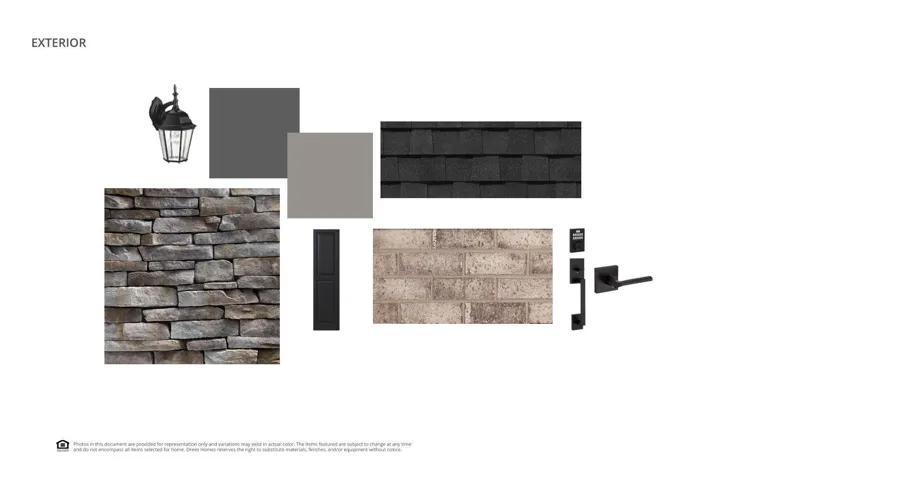Overview
- Single Family Residence, Residential
- 3
- 4
- 2.0
- 3581
- 2025
Description
The Lyndhurst plan offers comfortable one-level living in a ranch plan with flexible options for you to make this home suit your style. Step inside and discover a quiet home office with French doors just off the main foyer. The open central living area includes a large family room with cozy fireplace, casual dining area and well-designed deluxe kitchen with serving island. You’ll love relaxing in the bright, airy sunroom while the covered outdoor living space with fireplace lets you enjoy the outdoors. A secluded primary suite offers a spa-like bath experience with a freestanding tub, separate walk-in super shower and enormous walk-in closet. A large secondary bedroom on the first floor includes a full bath. The finished lower level has a bedroom with a full bath and a spacious recreation with a walkout to the rear yard.
Address
Open on Google Maps- Address 8791 Marais Drive
- City Union
- State/county KY
- Zip/Postal Code 41091
- Area Aberdeen Highlands
Details
Updated on August 22, 2025 at 2:26 pm- Property ID: 631166
- Price: $739,900
- Property Size: 3581 Sqft
- Bedrooms: 3
- Rooms: 12
- Bathrooms: 4
- Garages: 2.0
- Garage Size: x x
- Year Built: 2025
- Property Type: Single Family Residence, Residential
Additional details
- Association Fee: 1100.0
- Roof: Shingle
- Utilities: Natural Gas Available,Water Available
- Sewer: Public Sewer
- Cooling: Central Air
- Heating: Natural Gas
- County: Boone
- Property Type: Residential
- Parking: Assigned,Driveway,Garage,Garage Faces Front
- Elementary School: Longbranch
- Middle School: Ballyshannon Middle School
- High School: Cooper High School
- Architectural Style: Ranch
Mortgage Calculator
- Down Payment
- Loan Amount
- Monthly Mortgage Payment
- Property Tax
- Home Insurance
- PMI
- Monthly HOA Fees











