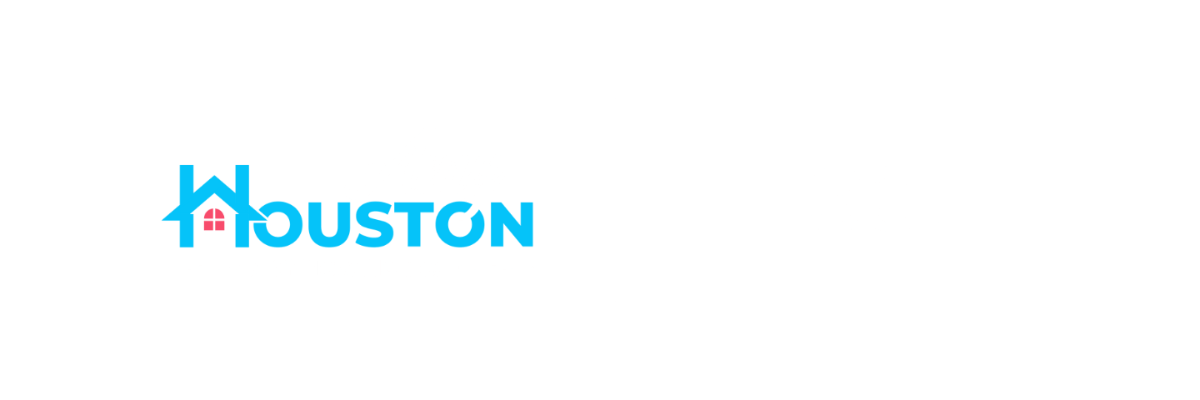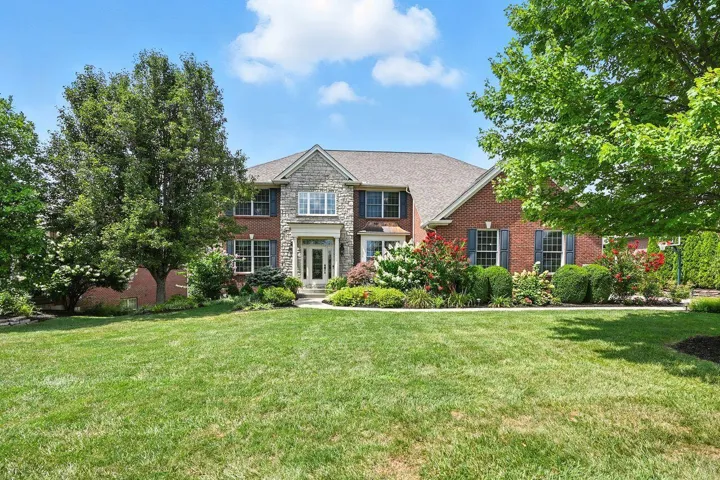29 Katsie Court, Fort Thomas, KY 41075
Overview
- Single Family Residence, Residential
- 6
- 6
- 3.0
- 4516
- 2025
Description
The Bennett presents a comfortable two-story plan with a 2-car front entry plus 1-car carriage garage. Step inside and you’ll be welcomed by an inviting foyer, which is open to a formal dining room and peaceful first floor guest suite with its own full bath. Beyond the main foyer is an open arrangement of the spacious kitchen with walk-in pantry, casual dining area and two-story family room with a relaxing fireplace. A flex room, situated in the rear of the first floor, can be used as an exercise room, home office or whatever suits your needs. Plus, you’ll appreciate having a covered outdoor living area accessed from the central living space. Upstairs, you’ll discover a secluded primary suite with a tray ceiling, a private luxury bath and an enormous walk-in closet that opens directly to the second floor laundry room.. Two additional bedrooms share a full bath, while a fourth bedroom has its own full bath. Each secondary bedroom includes a walk-in closet. The bonus finished lower level showcases a large rec room with a wet bar, walkout access to the rear yard, a bedroom and a full bath. All in a convenient Ft. Thomas location!
Address
Open on Google Maps- Address 29 Katsie Court
- City Fort Thomas
- State/county KY
- Zip/Postal Code 41075
- Area Katsie Court
Details
Updated on June 19, 2025 at 8:03 pm- Property ID: 629837
- Price: $1,152,384
- Property Size: 4516 Sqft
- Bedrooms: 6
- Rooms: 6
- Bathrooms: 6
- Garages: 3.0
- Garage Size: x x
- Year Built: 2025
- Property Type: Single Family Residence, Residential
- Property Status: Pending
Additional details
- Association Fee: 1000.0
- Roof: Shingle
- Sewer: Public Sewer
- Cooling: Central Air
- Heating: Natural Gas
- County: Campbell
- Property Type: Residential
- Parking: Attached,Driveway,Garage,Garage Door Opener,Garage Faces Front
- Elementary School: Moyer Elementary
- Middle School: Highlands Middle School
- High School: Highlands High
- Architectural Style: Traditional
Mortgage Calculator
- Down Payment
- Loan Amount
- Monthly Mortgage Payment
- Property Tax
- Home Insurance
- PMI
- Monthly HOA Fees









